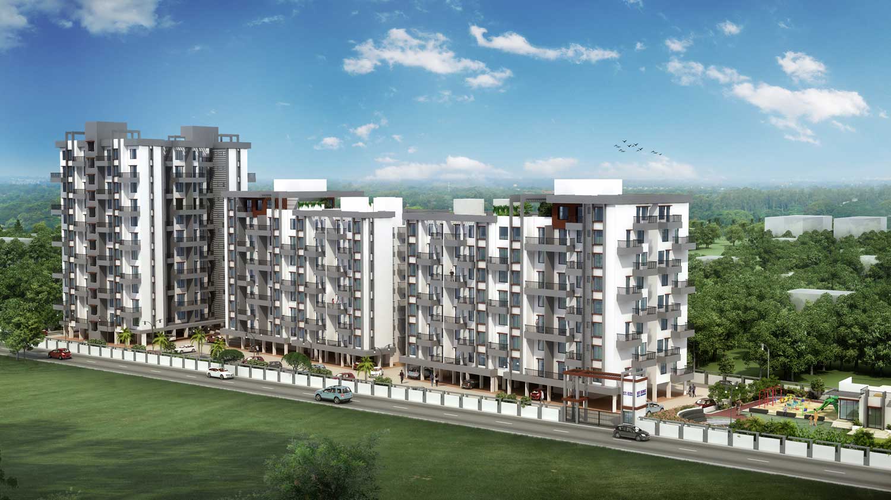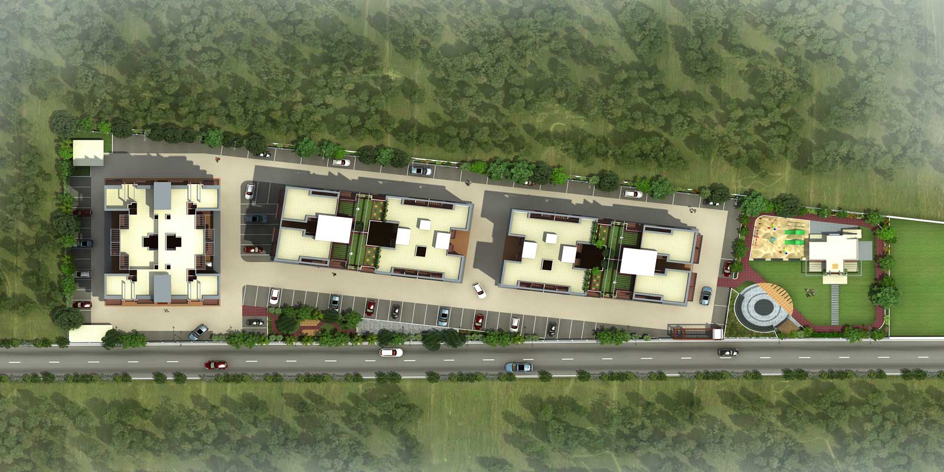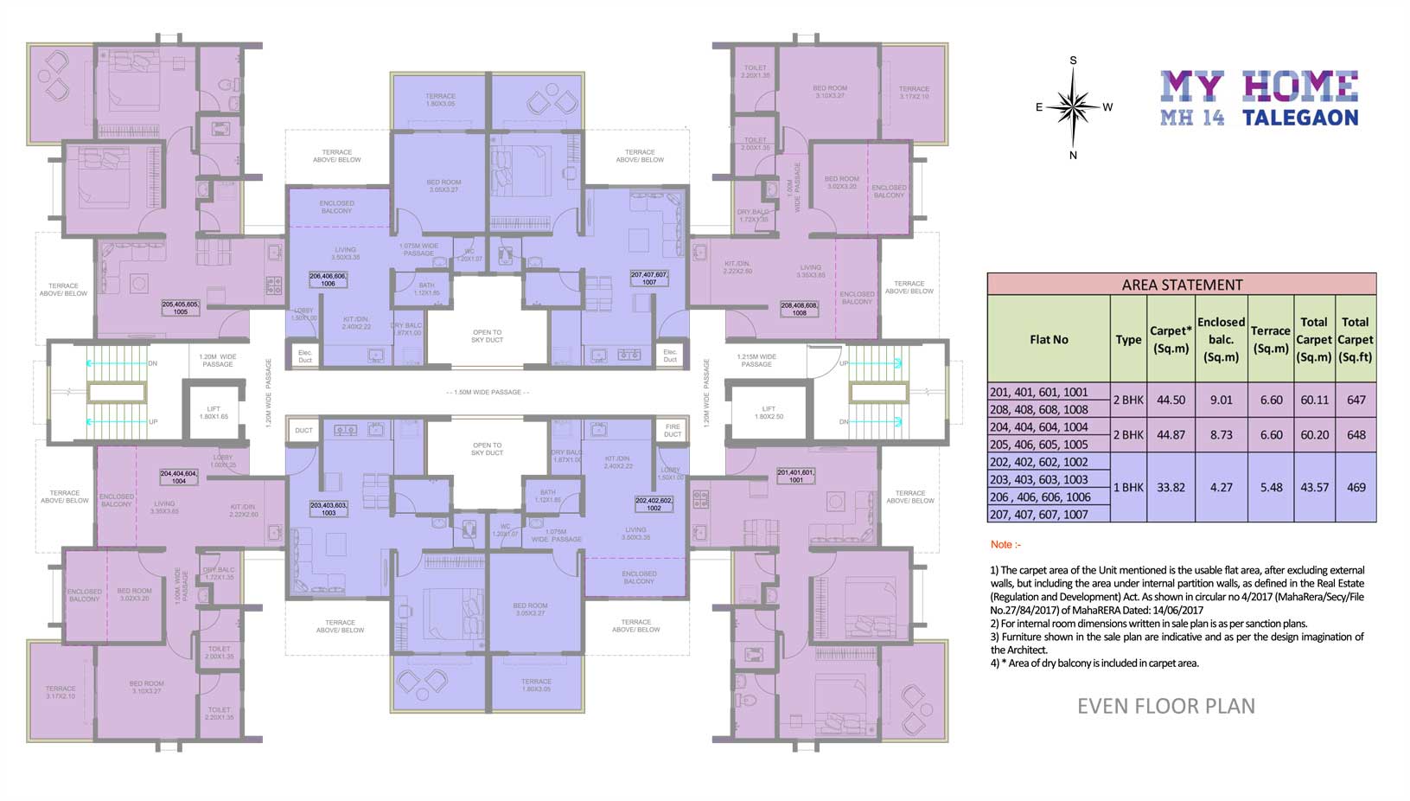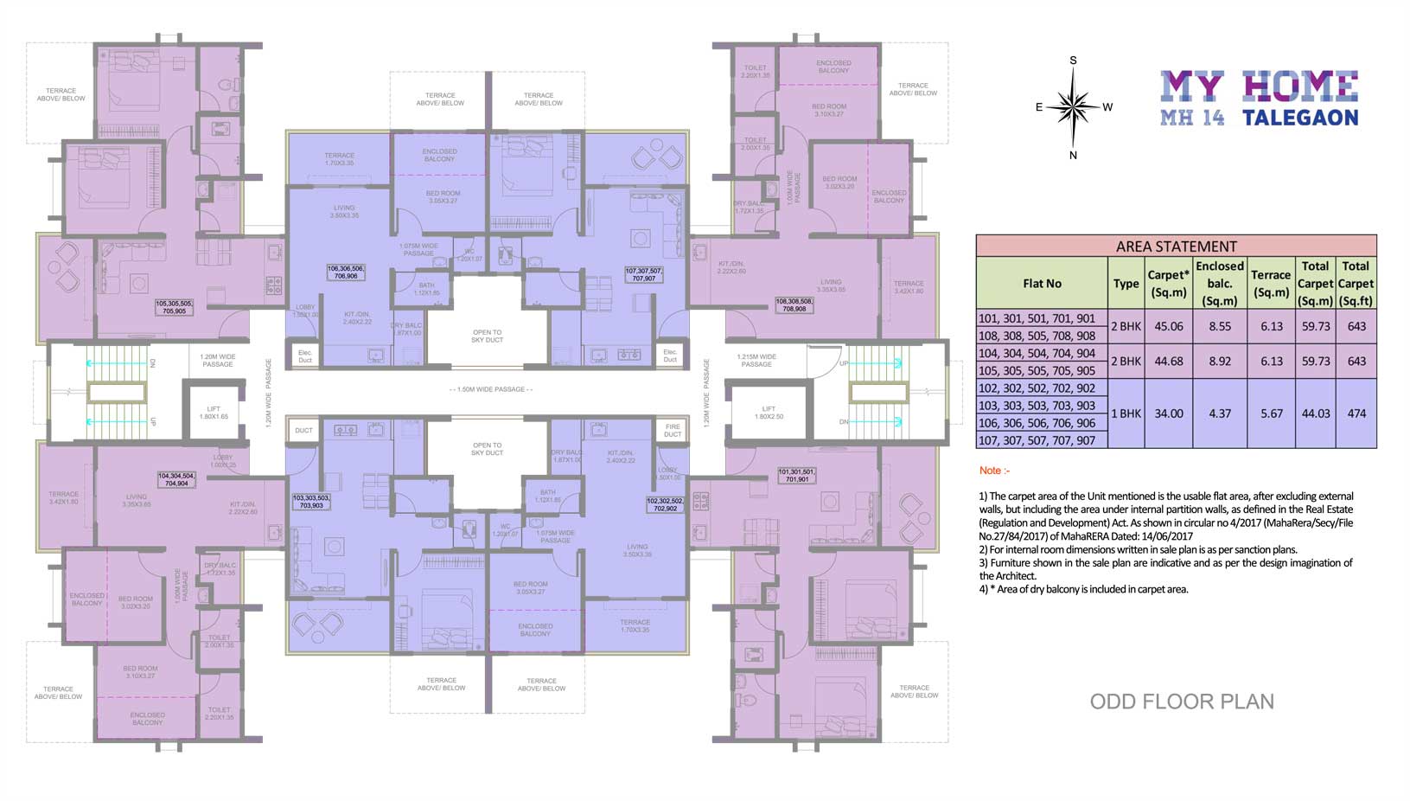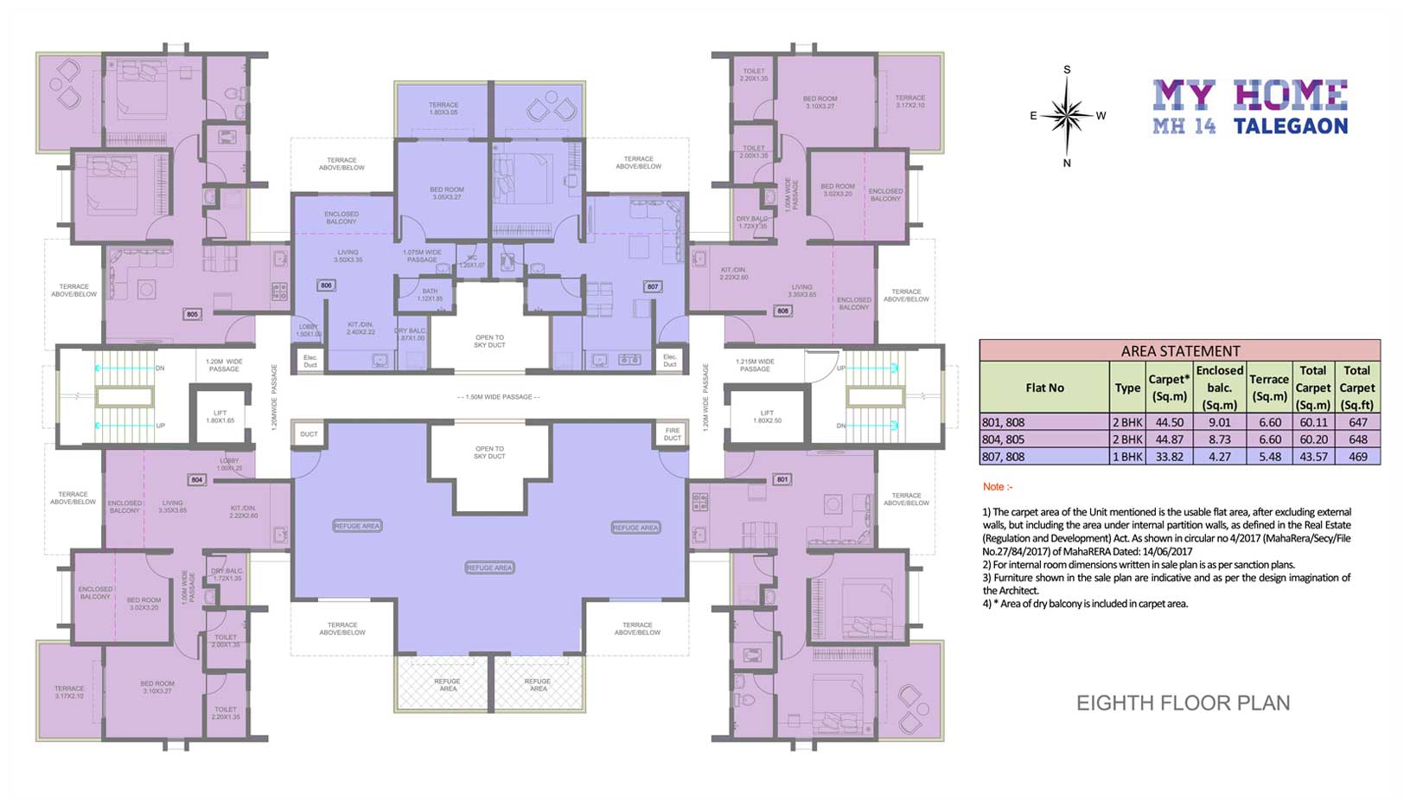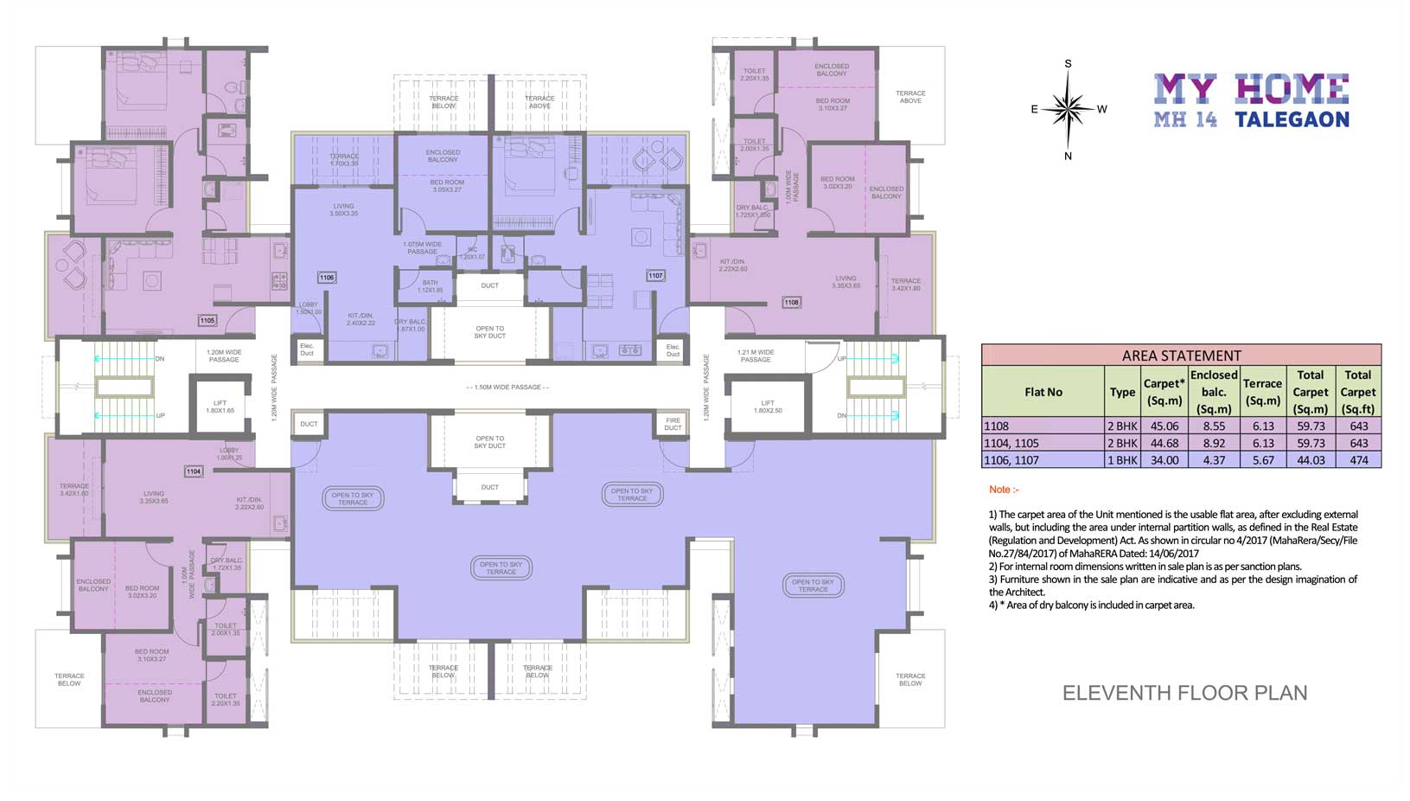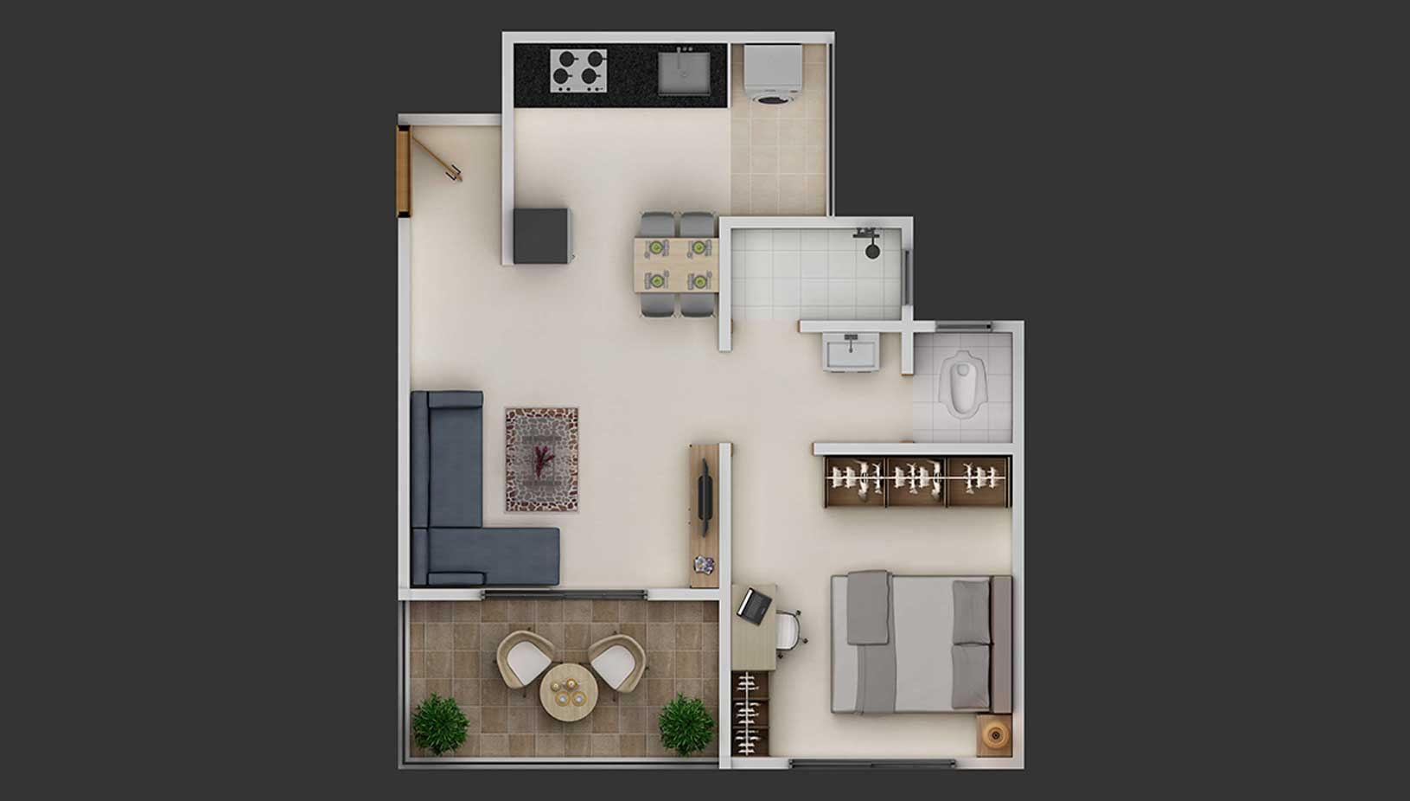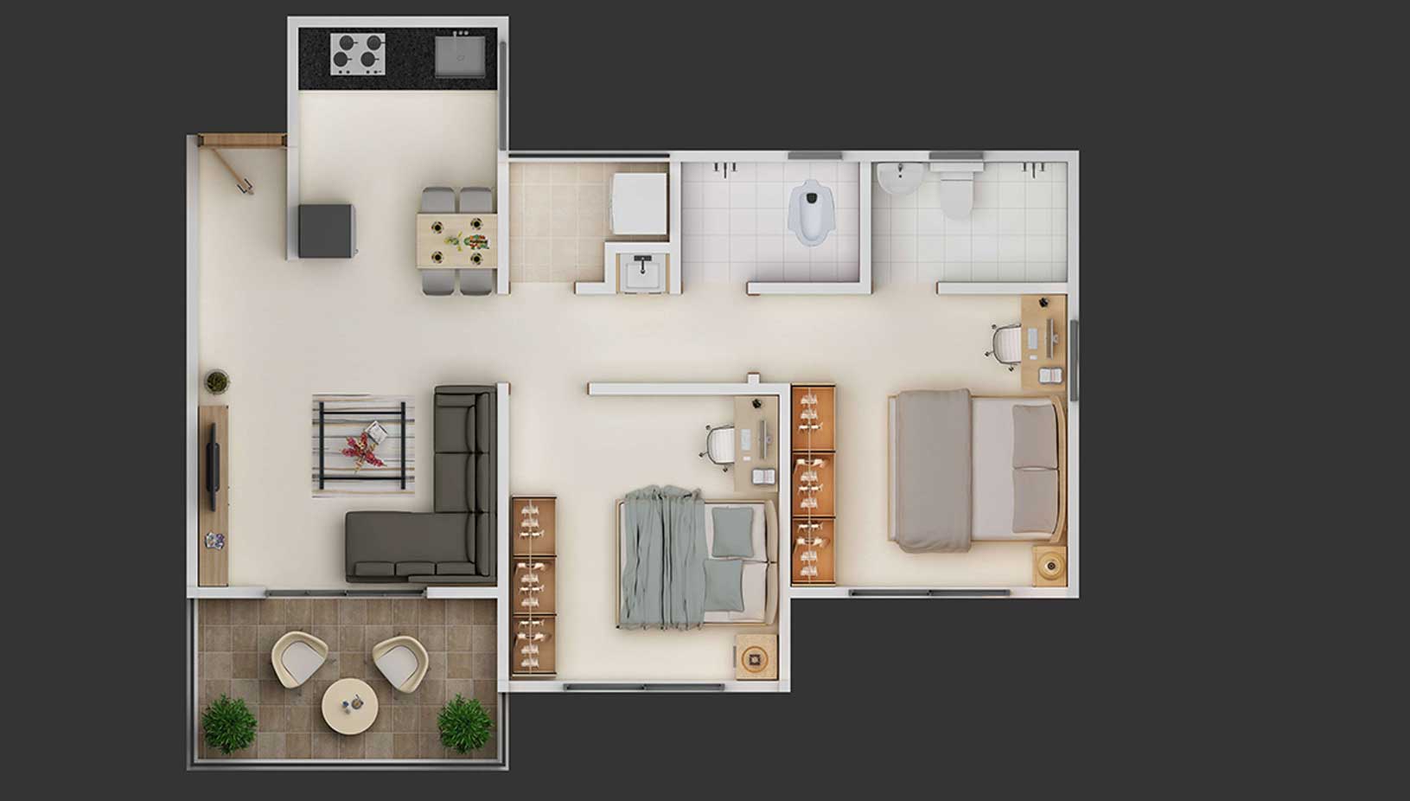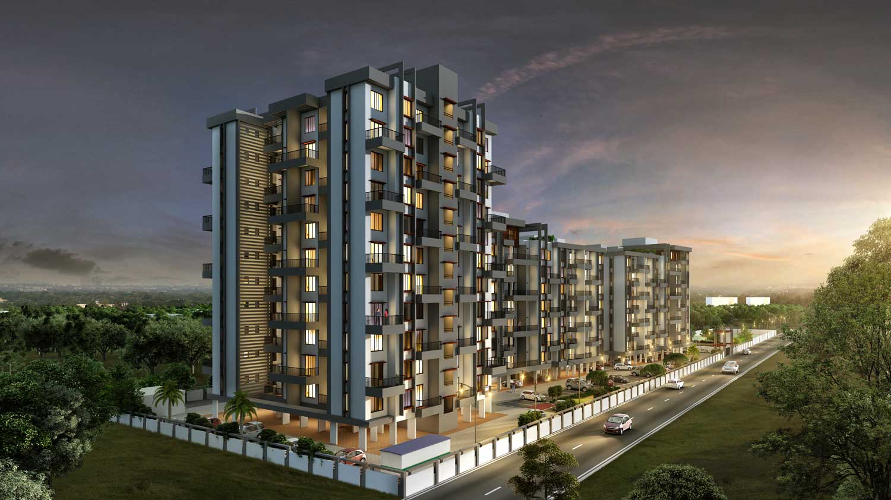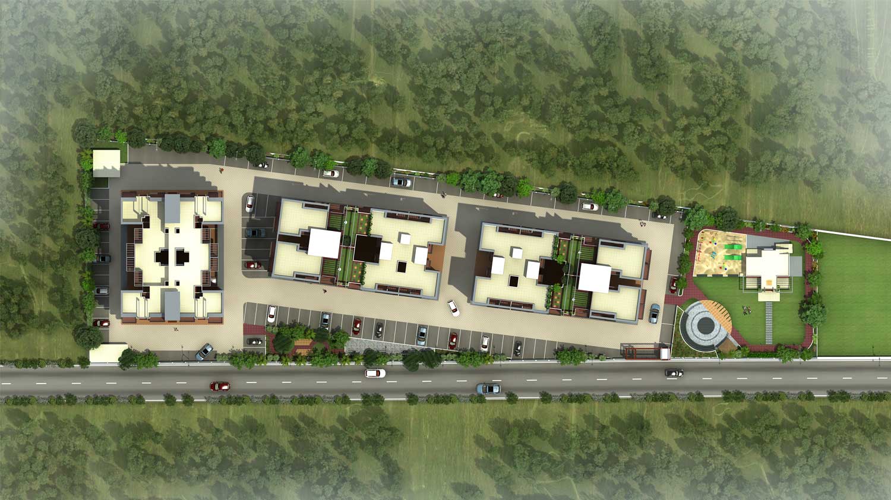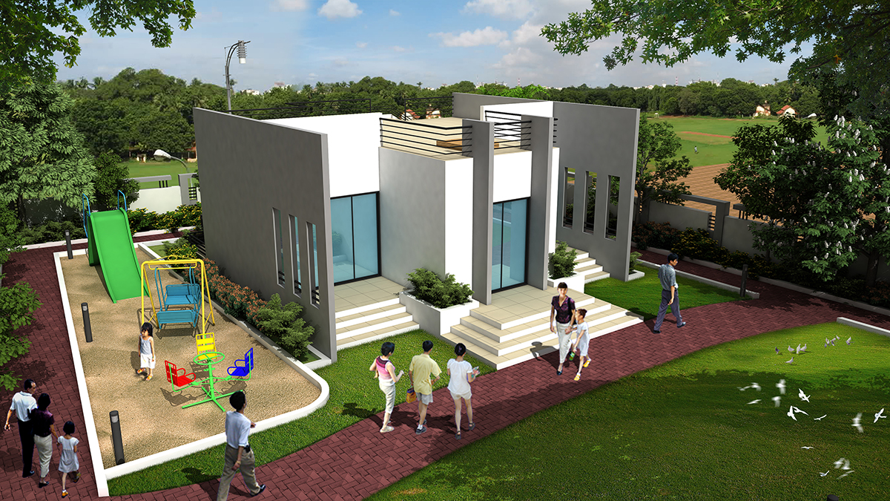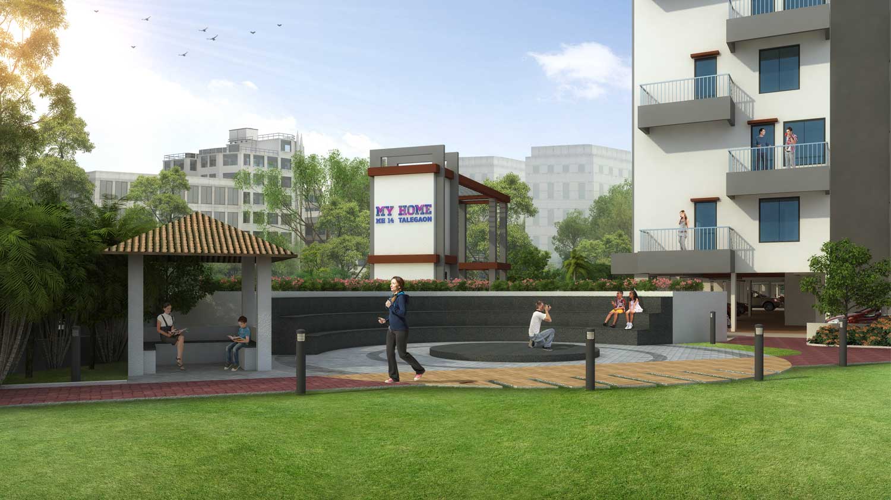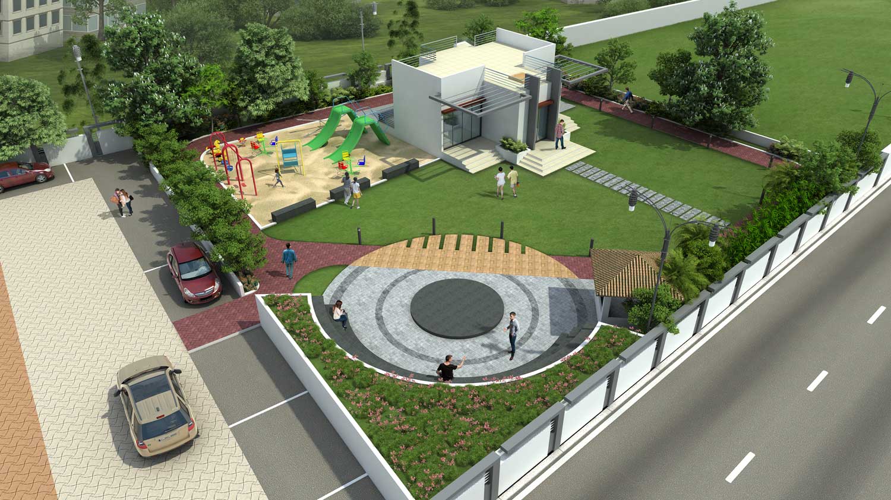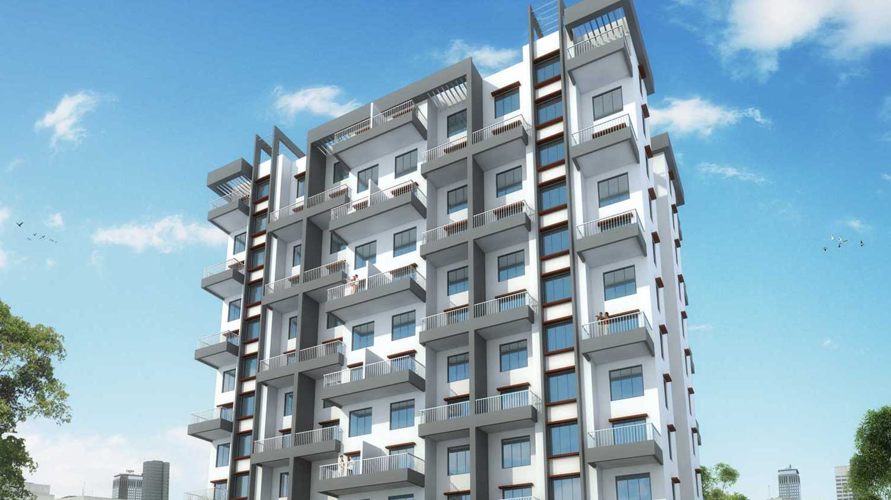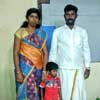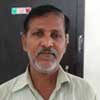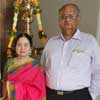My Home Talegaon
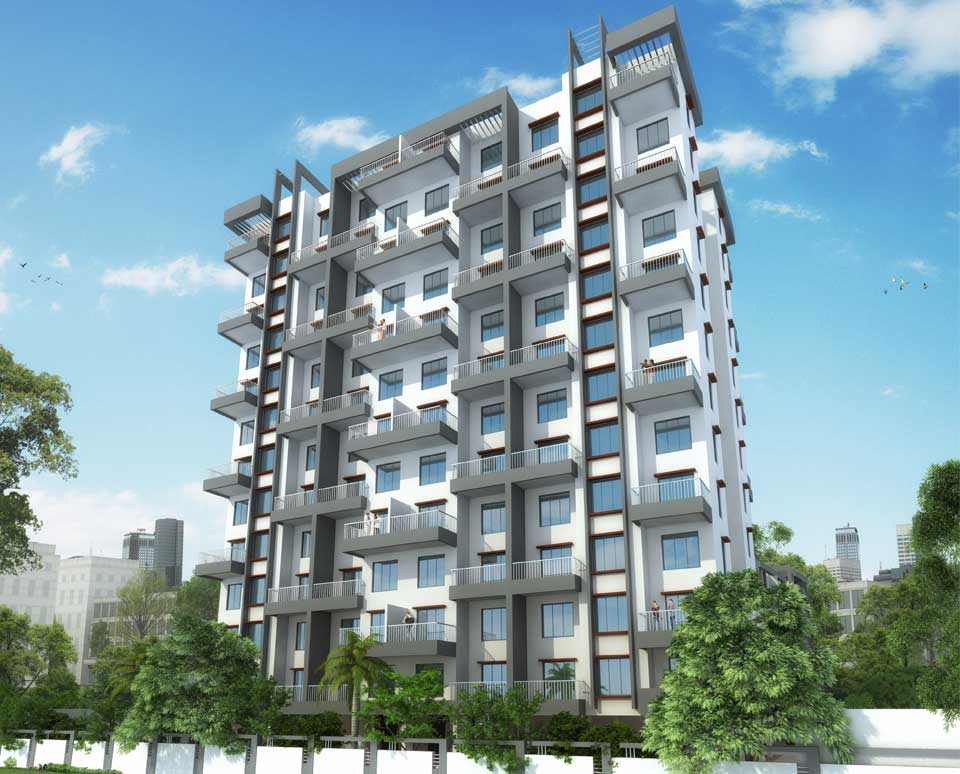
Presenting My Home Talegaon, a project of 1 BHK & 2 BHK flats set amid the picturesque location of Talegaon Dabhade, Pune.
My Home Talegaon, a premium project of 1 BHK & 2 BHK Flats in Talegaon Dabhade, Pune. A project of 200 homes in Talegaon spread over lush green land, My Home Talegaon is perfect for those who love the outdoors and natural beauty… and who doesn't? To make sure that you have the best possible lifestyle, we offer a host of amenities and activities, in and around the property. Whether you spend your time within the premises or around, you're sure to have loads to do. The development is situated off the main road yet close enough to ensure you have quick access to prime destinations without any bothersome noise and pollution.
A MAHA RERA Certified Project in Talegaon
RERA Reg No: P52100000758
